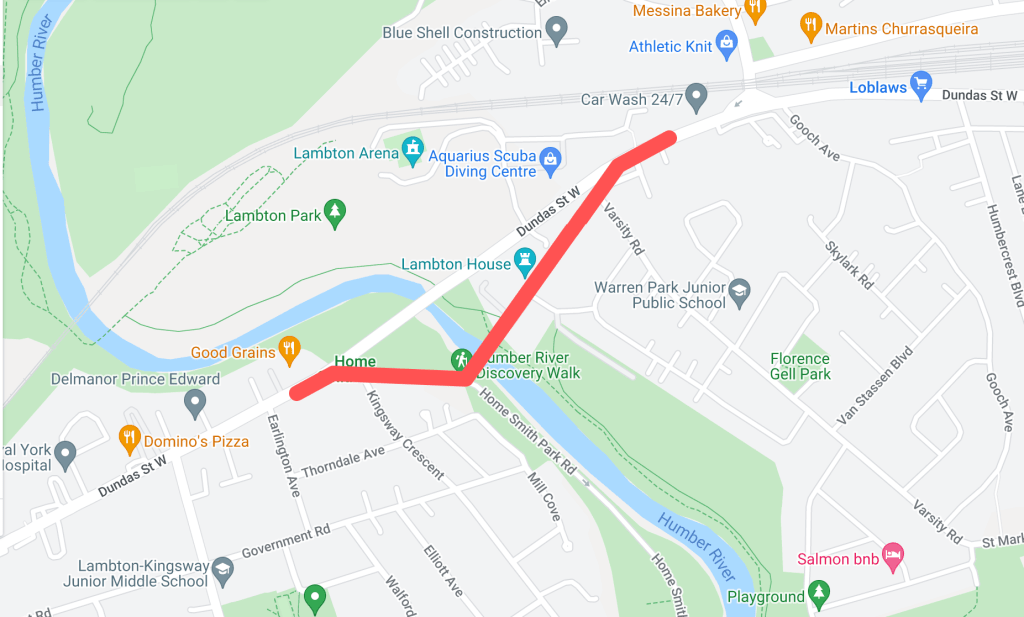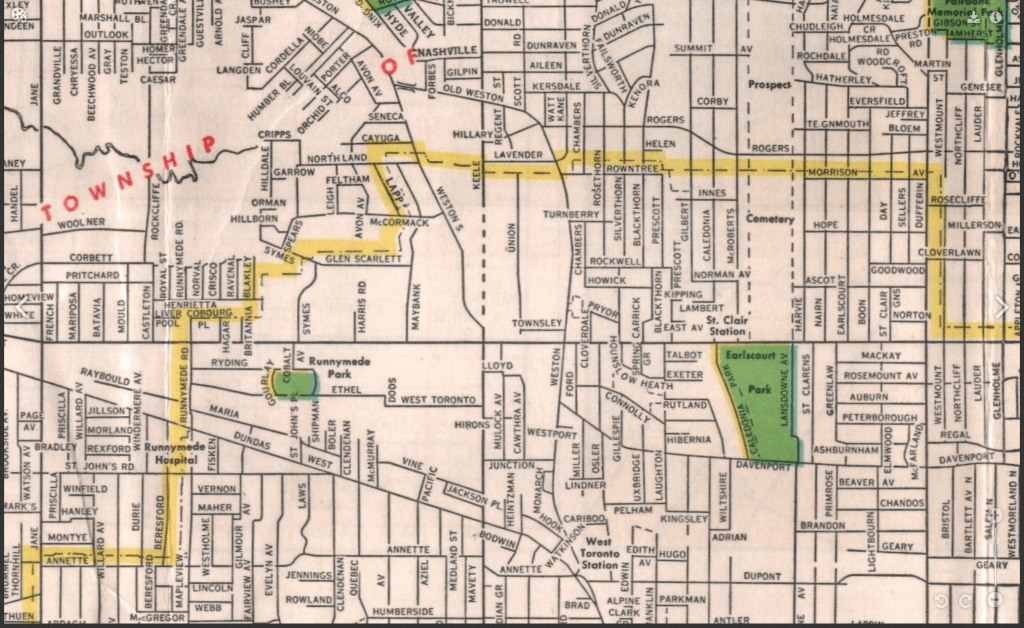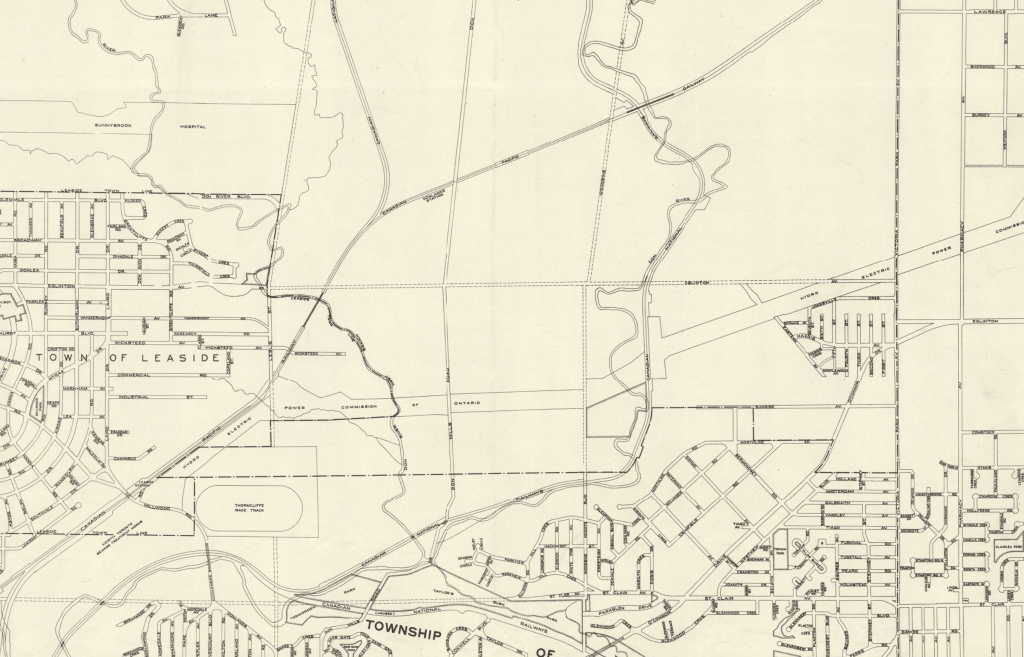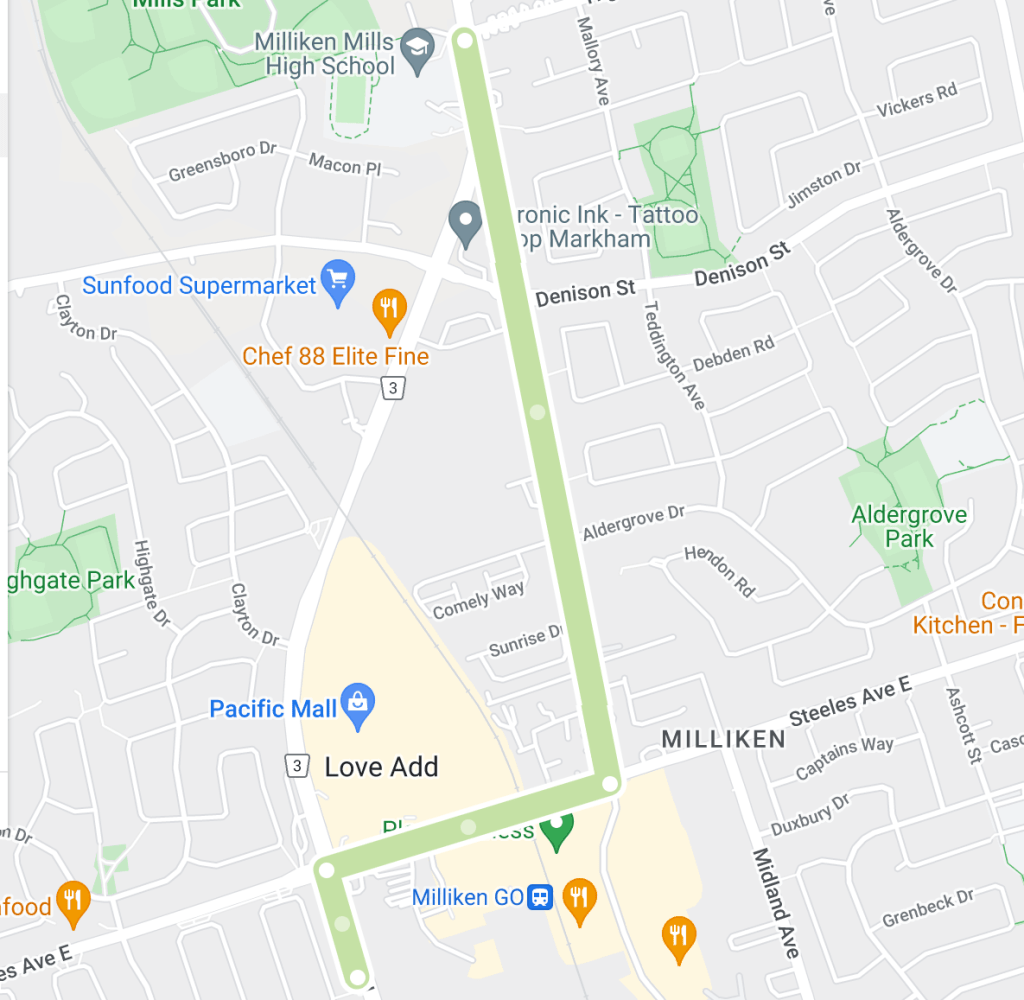Riverdale Avenue is located in the namesake neighbourhood of Riverdale, an area in the east end of the old city of Toronto. Found a short distance north of Gerrard Street East, the street runs about a kilometre between Broadview Avenue and Kiswick Street (between Pape Avenue and Jones Street). Riverdale Avenue is layered in its development with lost and gained extensions, buried waterways, and disappearing transit lines.

Source: Google Maps.
Origins
Riverdale Avenue was historically located on lot 14, a 200-acre parcel granted by John Graves Simcoe to John Cox in 1796. It was situated roughly between Broadview Avenue to just west of Logan Avenue, south of Danforth Avenue to the lake. The John Cox cottage, built before 1807 and currently the oldest home in Toronto still used as a residence, sits on the property.

Source: Old Toronto Maps
By 1815, the lot passed on to William Smith, which was then subdivided to his heirs in 1839. The 1860 Tremaine’s Map shows the property attributed to Thomas S. Smith. By 1878, the Illustrated Atlas of York County shows the property was divided further: the bottom two-thirds went to B. Langley (possibly for the namesake street currently on the street) and a road with smaller lots. The atlas shows the community around the lots was Don Mount and a post office was located at today’s Queen and Broadview.

Source: Old Toronto Maps

Source: Old Toronto Maps
In the 1884 Goad’s Map, the street in 1878 had a name: Smith. It is also labelled as Plan 373. The street stopped at the lot line, roughly two thirds to Logan Avenue. Also in 1884, Don Mount, now going by Riverside, and the lands east to Greenwood Avenue were annexed by the City of Toronto.

Source: Goad’s Toronto
By the 1890s, Smith Street was extended into Lot 13. Between Logan Avenue and Carlaw Avenue, only the north side of the street was built as the south side constituted part of the William Harris Estate. The property also had a part of Holly Brook, also known as Heward Creek, running through it, which may or may not have impacted its later development.

Source: Don River Historical Mapping Project
Smith was also interrupted at Carlaw by another section of the Harris Property. A house now with a street address of 450 Pape Avenue was built on the lot in 1902, now known as the William Harris/Cranfield House. On the other end of the property at Pape, Smith Street continued in a separate section until MacDonald Street, now Kiswick Street.

Source: City of Toronto Archives

Source: Toronto Public Library
The Lost Riverdale Avenue
In August 1887, the Board of Works recommended the opening of new street, free of cost to the city opposite Smith Street on the other side of Broadview Avenue; this was the first Riverdale Avenue.
The new street was proposed to run “…from Broadview Avenue to a connection with a street leading westerly through Riverdale Park to a new 50 feet street on the east side of the new line of the Don River, giving a connection with Winchester street at the bridge…”. In September, the motion to open the street was passed. It was surveyed with lots and appeared on maps in the 1880s and 90s. The 1895 City of Toronto Directory shows “a lane”, possibly referring to Riverdale Avenue, listed under 380 Broadview Avenue. The address also hosted six residents, Riverside Park (seemingly used interchangibly with Riverdale Park), Isolation Hospital, and Vacant Lots.

Source: Goad’s Toronto
In 1903, a by-law was inexplicably passed to close the street. Interestingly, in April 1904, Riverdale residents complained “bitterly of the odors” in Riverdale Park from the burning of garbage in the park’s dump “on the extension of Smith Street”. It is unclear if this was Riverdale Avenue, but the street did not appear on maps for much longer after 1903. Riverdale Park was a garbage dump from around the turn on the century to the 1920s; green pipes found today on the property are exhaust tubes for methane.

Source: Old Toronto Maps
A New Riverdale Avenue
In the first decade of the 1900s, ‘Riverdale’ came into common use to refer to the neighbourhood. Riverdale Park itself was used since the late 1870s and the park was officially opened 1880, so the neighbourhood was seemingly named after the park, rather than the more obvious reverse. In 1905, Smith Street from Broadview Avenue to Carlaw Avenue was renamed to Riverdale Avenue, taking over the name of the closed street it was once connected to. East of Pape, the road was still Smith Street. A confused rider of the streetcar on Broadview wrote to The Star in 1906 asking about the renaming as some trolley drivers still referred to the street as Smith, while other drivers used the new name. The newspaper set the record straight: west of the intervening Harris property, the street was Riverdale; east of it was Smith Street.

Source: Toronto Public Library
By 1913, the south side of Riverdale between Logan and Pape, part of the Harris Estate, was subdivided under plan 445E. The move allowed for the extensions of Langley Avenue, Victor Avenue, and Simpson Avenue across to Carlaw. The circumstances surrounding this development are unclear, but the branch of Heward Creek/Holly Brook which ran diagonally through the lot stopped appearing on Toronto maps around this time according to Lost Rivers Toronto. Leslieville Creek, which ran through Smith Street, was also potentially buried in the 1910s.

Source: McMaster University

Source: University of Toronto Map and Data Library

Source: Goad’s Toronto
In 1922, Riverdale Avenue was finally extended into the remaining Harris Estate east of Carlaw. The property was subdivided into lots under Plan 587E; some of it became the yard for Pape Avenue School. It was also one of the few remaining tracts left in Riverdale as most of the district by then had been subdivided and redeveloped. Growth in North Riverdale was aided by the opening of The Prince Edward Viaduct in 1918.

Source: Goad’s Toronto
The extension was instrumental in Toronto’s transit expansion: it provided a key east-west link for a streetcar line on Pape and Carlaw in an growing, under-served part of the city. Langley Avenue was considered in the role in during World War I, but the idea was rejected by residents as it passed by the school; it even got as far as putting up trolley poles before the plan was nixed. The Globe reported in December 1922 that even with the line, development had yet to come to street. Even though water and sewer lines were passed on the street, there were no sidewalks and only pavement for the tracks. In effect, the corridor was a streetcar right of way. This sparse development would be rectified in short time as the 1924 Goad’s Map shows a very built-on Riverdale Avenue.

Source: City of Toronto Archives

Source: City of Toronto Archives

Source: University of Toronto Map and Data Library

Source: Goad’s Toronto
The tram line was eventually absorbed into the Harbord car and followed a winding route through Toronto’s west, central, and east areas. The line closed in 1966 and its tracks were removed. Finally, Riverdale Avenue was completed with the disconnected section of Smith Street from Pape to Kiswick being absorbed by and renamed to Riverdale around 1926. Ahead of its renaming, The Daily Star provided some funny commentary.


Source: York University Archives
The Three Riverdale Avenues
Today, Riverdale Avenue can be thought of in three sections based on their histories and geographies: Broadview-Carlaw, Carlaw-Pape, and Pape-Kiswick. Each have distinct visual differences and vibes which point to their layered development.
The western and oldest part of the street between Broadview and Carlaw is narrow, accommodating only eastbound, local traffic. Trees hang over the road in several spots making for a quaint stroll. It boasts houses mostly dating from the 1880s to the 1910s with oldest homes located on its north side near Broadview — the old Lot 14 — including two heritage homes: 1885 William Jefferies House and 1890-91 John Vick House. The south side between Logan and Carlaw as the ‘youngest’ with mostly 1910s constructions.

Source: Google Maps

Source: Google Maps
Riverdale between Carlaw and Pape makes up the avenue’s ‘newest’ and busiest section. The houses lining the street are semi-detached bungalows built in the 1920s. Whereas Broadview-Carlaw is a local road, this central section is more of a through street with four lanes at its widest to accommodate parking, heavier traffic, and public transit, such as the Pape bus and its predecessor Harbord streetcar. Travellers coming from Broadview or Logan might note how Riverdale ‘opens up’ at Carlaw with its larger road surface and fewer trees. They would also see how this middle section is slightly misaligned with the rest of the avenue because of its width.

Source: Google Maps
Finally, from Pape to Kiswick, the street mixes the qualities of the other two sections. It offers two-way traffic like the Carlaw-Pape section to the west, but is narrow like Broadview to Carlaw. The residences themselves are mostly Edwardian detached and semi-detached homes from the 1910s and 1920s, offering a middle ground in age in the three sections.

Source: Google Maps
Works Consulted
“The Harbord Streetcar (Deceased)” Transit Toronto. https://transittoronto.ca/streetcar/4118.shtml.
Heritage Property Research and Evaluation Report – Toronto. https://www.toronto.ca/legdocs/mmis/2015/te/bgrd/backgroundfile-80237.pdf.
Leslieville Historical Society. “19th Century East End Villages: Donmount, Riverside, Leslieville, Norway.” Leslieville Historical Society, 13 Nov. 2017, https://leslievillehistory.com/2017/11/13/19th-century-east-end-villages-donmount-riverside-leslieville-norway/.
Lost Rivers of Toronto Map, https://www.lostrivers.ca/disappearing.html.
Marshall, Sean. “Hallam Street and the Harbord Streetcar.” Sean Marshall, 4 Feb. 2017, https://seanmarshall.ca/2017/02/03/hallam-street-and-the-harbord-streetcar/.
Muir, Elizabeth Gillan. Riverdale: East of the Don. Dundurn, 2014.
“Riverdale Heritage Conservation District Plan Phase 1.” Toronto. https://www.toronto.ca/legdocs/mmis/2008/te/bgrd/backgroundfile-14121.pdf.
ward14bikes. “Lost Rivers of East Toronto Mark Possible Canals on the Port Lands; Connect the City to the Lake.” Ward 14 Bikes, 8 Dec. 2019, https://ward14bikes.home.blog/2015/04/14/lost-rivers-of-east-toronto-mark-possible-canals-on-the-port-lands-connect-the-city-to-the-lake/.
Wilson, John. “The Lost Rivers Project: The Case of Holly Brook” Geohistory-Géohistoire Canada, 20 Mar. 2017, http://geohist.ca/2017/03/lost-rivers-holly-brook/.















































































































































































































































































































